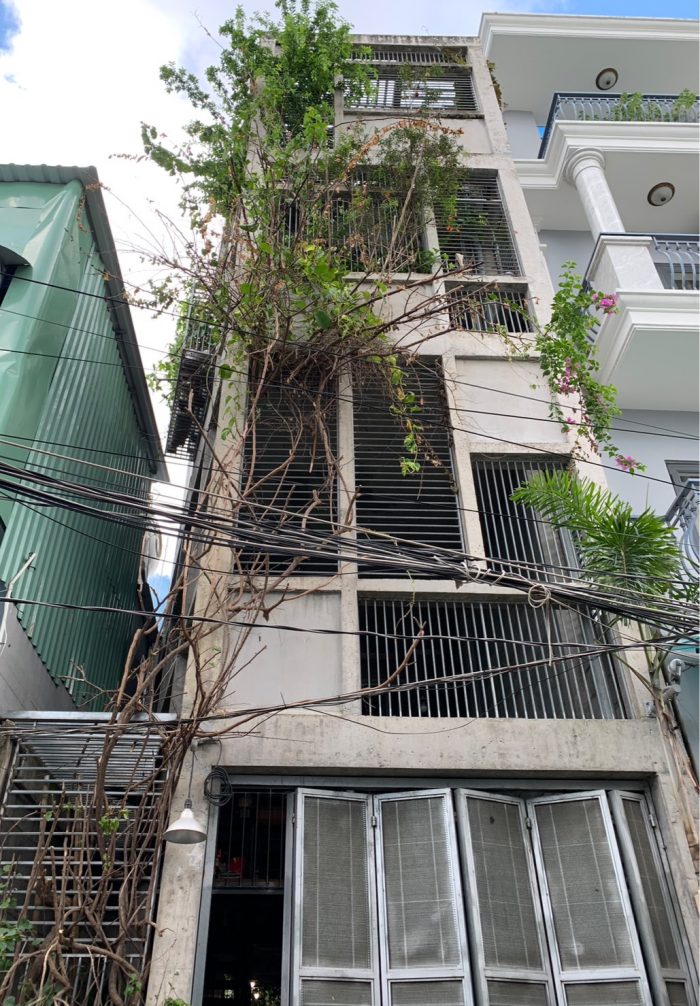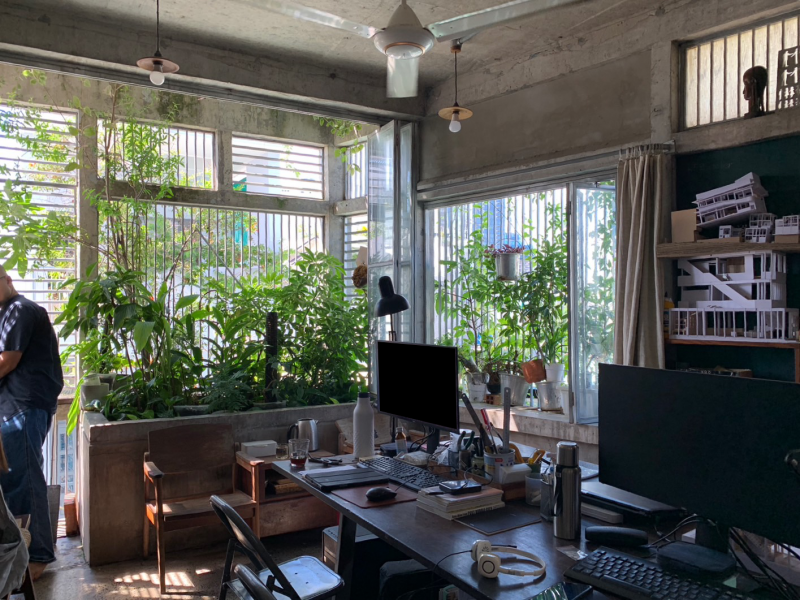Hi, this is Chisato, a 2nd-year master’s student.
I went to Ho Chi Minh City, Vietnam for about a week to conduct research for my thesis. I visited various modern buildings and received help from many people. At those times, I was able to listen to stories from the architects who designed the buildings, and it was a very valuable and unforgettable experience.
Then, I would like to share with you my experience at one of them, K59 Atelier.

This building combines housing and working space. I think this building is designed with “symbiosis.” The symbiosis in this building is very variable. Furthermore, the forms of symbiosis are variable and diverse.
For example, about the connection with the natural environment. This building controls and incorporates the blessings of light and wind, and carefully considers its relationship with rain and greenery. In addition to the outdoor and indoor areas of the building, there is a mixture of semi-outdoor and semi-indoor spaces, creating a number of different and comfortable spaces.

Or, about family connections. The degree of opening and closing can be flexibly adjusted to protect individual privacy and create a large space for a single family.

It was also interesting to see how the building components were superimposed on the human components. This building is in sync with what is embedded in our psyche.
That’s why I think it’s comfortable.
I would like Mr. Nam and Ms. Linh to read this blog, so I wrote it in English, although I’m not very good at it. Thank Mr. Nam and Ms. Linh from the bottom of my heart.


